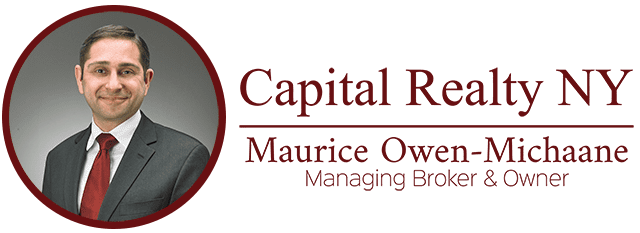LEVEL UP! Lifestyle LUXURY living presented by LORONO Homes taken to the next level! Located in the heart of Rye this 1.32 acre property offers privacy and convenience. Professional hand picked design elements enhance this from any other- starting with the white oak chevron wood floors in the foyer, to the light wood beams in the kitchen/ family room, 3 outdoor rooms featuring a gas fireplace w/TV area, dining and kitchen. Luxury elevated boasts 7 EN-SUITE BR's (5 BR's on the 2nd fl, 1BR on 1st fl, and 1 BR in LL), 2 Powder rooms, 1st fl STUDY w/ custom built-ins and patio overlooking the property, options for a second home office, 3 car garage w/ radiant floor heating, front and back open staircase, primary suite thoughtfully placed to provide a tranquil escape with too many features to list. 10 Ft ceilings on 1st fl, 9ft ceilings on 2nd and LL. Buyer pays NYS transfer tax. Completed early summer 2023. LUXURY. ELEVATED. DEFINED. LORONO.
Primary Features
Interior
External
Additional
Financial
Location
Zoning Info
Contact - Listing ID H6197134


